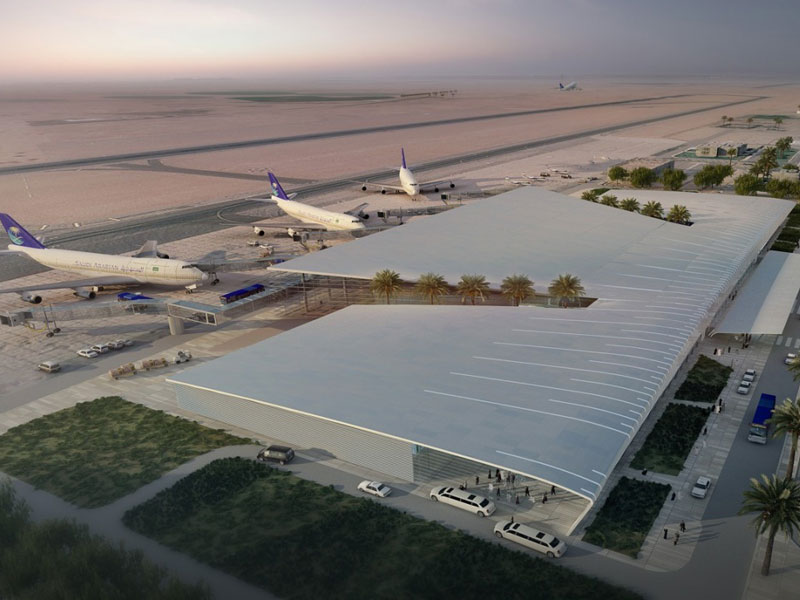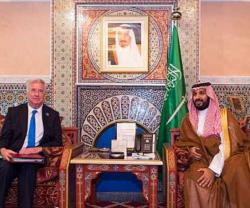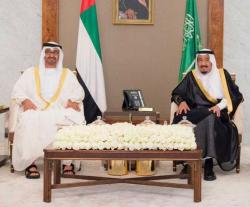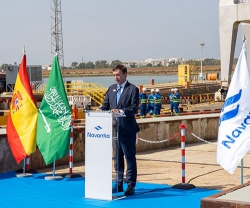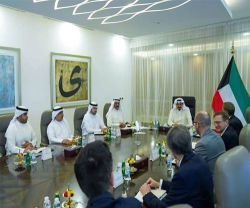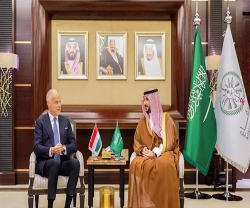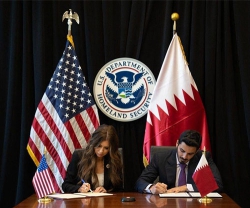The General Authority of Civil Aviation (GACA) said the revamp plan includes a new 60,000-sq-m airport passenger terminal which will be divided into four floors, including departure and arrival lounges and baggage claim area, Arab News reported.
It will also boast of a VIP lounge of 3,500 sq m, a mosque covering 1,600 sq m area and the airport administration building which will measure 2,800 sq m. The project also includes a large conference room, it stated.
The three-year contract, awarded to Muhaidib Contracting Company, is part of the airport’s plans for the future when three million passengers will be served annually on both domestic and international flights, said the report, citing a senior official.
The design of the airport is based on the sand dunes and oases in the Al Qassim region, stated Mohammed Al Mijlad, the airport general manager.
This will be reflected in the project buildings, especially the passenger terminal building and mosque which will use golden colors of the sands, he added.
Photo: An artist's impression of the new airport in Al-Qassim

